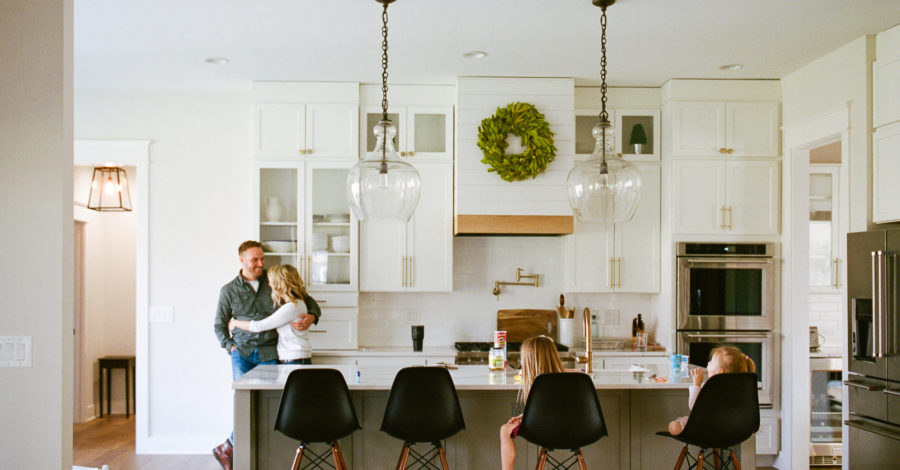I love, love, love cooking. As someone who spends a lot of time in the kitchen this was one of my favorite things to design.
I wanted the island to be as big as possible and the walk-in pantry was a huge selling point on this plan. I wanted to maximize prep space. I knew I wanted white kitchen cabinets and a different color island. (I almost wish I would have been brave enough to go with a black island). I also tell myself to stop looking once you pick something or you will never stop making renovations or adjustments.

A few tweaks we made to the plan:
1. Extending the island. I made it as big as possible. 9 ft to be exact.
2. Moving the sink to one corner in the island instead of being centered (my sister’s excellent idea. It gives you so much more work space).
3. Adding a charging station in one of the drawers so you can keep all those cords etc. off the counter.
4. Using an antique door with glass to let in extra natural light, and that door is oh so pretty. Bonus! I’m hoping to find the perfect runner for this space (just add it to the list of things we still need to buy).
I also made some tweaks to the layout by adding a double oven and removing the microwave. Double ovens are everything. I can’t tell you how many times I have both on. Personally, I don’t like to look at the microwave. And, I don’t use one often so moving it out of the kitchen wasn’t an issue for us. I added shelving in the pantry and put it in there.
The kitchen is the heart of the home. My family spends so much time here. So this space was one of the most important factors in picking a house plan.
Photo Cred: Bethany Sams Photography

